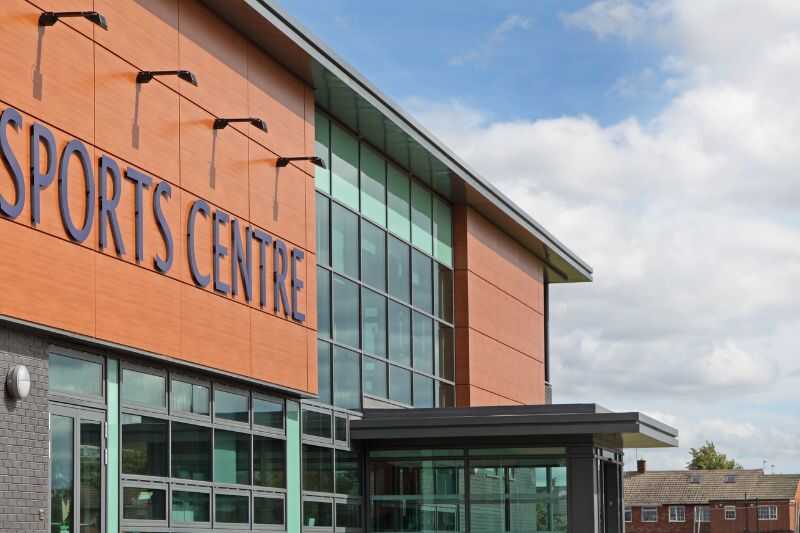Question
The plans below (click to enlarge) show the layout of a university's sports centre now, and how it will look after redevelopment. Summarise the information by selecting and reporting the main features, and make comparisons where relevant.
Model Answer
The floor plans provided show a university sports centre before and after a planned renovation. It can clearly be seen that that the scope of the centre will be greatly expanded both through the addition of new facilities and the extension of existing ones.
In terms of existing facilities, the pool, seating area, reception and changing room will remain the same. The gym area, however, will be extended significantly and there will be the addition of two extra changing rooms either side of the main entrance. Under the new plans, the outdoor courts will disappear in order to make space for the newly extended main building.
Within the newly built area, the eastern wing will house a sports hall and two adjacent dance studios. While the western wing will house a new leisure pool. The increase in size will also allow for a shop and a cafe to be added the reception area.
(153 words)
